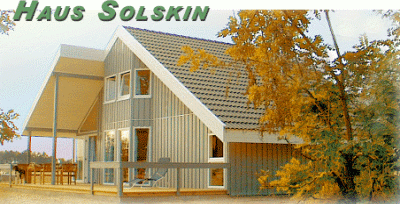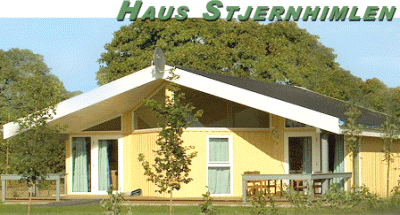|

|
|
Comfortable holiday houses with northern charm
Furnishing
In the show houses house SOLSKIN and house STJERNHIMLE,
which have been built so far, you can come and see yourself on
the spot what the quality is like and how the floor plans for
the houses are designed. In the living area the interior walls
are panelled with wood, and in the sanitary area they are
panelled with synthetic panels. In addition, there is a good
sound and heat insulation. The houses are furnished with
functional furniture, which is shown at the pictures. This gives
an idea of the possibilities to furnish the houses according to
one's personal taste. The materials, which have been chosen here,
are easy to clean and appropriate for allergy sufferers.
 |
„"SOLSKIN"
is a Danish name and means sunshine.
There would be no more suitable name for this house
because its inside is very light-flooded by its open,
one and a half-storied style and seems very bright and
kind. Even within colder days it radiates warmth and
security.
|

The ground floor of the one-storey house and of the 1,5-storey
house is barrier-free. Therefore it is particularly
childfriendly and ideal for everyone, either for people with
handicap or for those without handicap looking for rest and
relaxation. The living space, which varies between 80 and 100
m², with high-quality furnishings includes a spacious living,
eating and cooking area, two to three bedrooms, shower/toilet, a
sauna, and a whirlpool.All rooms on the ground floor have a
floor heating. The fireplace serves as an additional heat source.
The houses, which have no basement, have a storeroom on the
ground level and a roofed terrace.
 "STJERNHIMLEN"
is Danish and means starlit sky, this name draws the
architectural style of the house exactly. By its big open
panorama windows the house is designed very romantic. Who
would not like to fall asleep with the view of the nightly
starry sky? There is this house for a little family also in the
execution Stjerneskud (shooting star - 73,6m ²) just as
romantically only with a room less "STJERNHIMLEN"
is Danish and means starlit sky, this name draws the
architectural style of the house exactly. By its big open
panorama windows the house is designed very romantic. Who
would not like to fall asleep with the view of the nightly
starry sky? There is this house for a little family also in the
execution Stjerneskud (shooting star - 73,6m ²) just as
romantically only with a room less
back to the house overview
Find out the furnishing as well
as the interiors of the houses
here.
|
|
| |
| CONTACT |
| |
|
Adress: |
|
Effi-Briest-Weg 5 |
|
16835 Lindow / OT Klosterheide |
| |
|
Management: |
|
Löhberg 78 |
|
45468 Mülheim an der Ruhr |
|
Phone:+49 208 45000-60 |
|
Mail:
info@feriendorf-klosterheide.de |
| |
| Journey
discription: |
|
by car from
A 24: |
|
Berlin-Hamburg, exit Kremmen or Neuruppin |
|
by car from B 96: |
|
exit
Löwenberg-Herzberg |
|
by train: |
|
Prignitz express
from Berlin Charlottenburg to
Neuruppin-Lindow-Rheinsberg |
|
|
|
|
|
|
|



 "STJERNHIMLEN"
is Danish and means starlit sky, this name draws the
architectural style of the house exactly. By its big open
panorama windows the house is designed very romantic. Who
would not like to fall asleep with the view of the nightly
starry sky? There is this house for a little family also in the
execution Stjerneskud (shooting star - 73,6m ²) just as
romantically only with a room less
"STJERNHIMLEN"
is Danish and means starlit sky, this name draws the
architectural style of the house exactly. By its big open
panorama windows the house is designed very romantic. Who
would not like to fall asleep with the view of the nightly
starry sky? There is this house for a little family also in the
execution Stjerneskud (shooting star - 73,6m ²) just as
romantically only with a room less